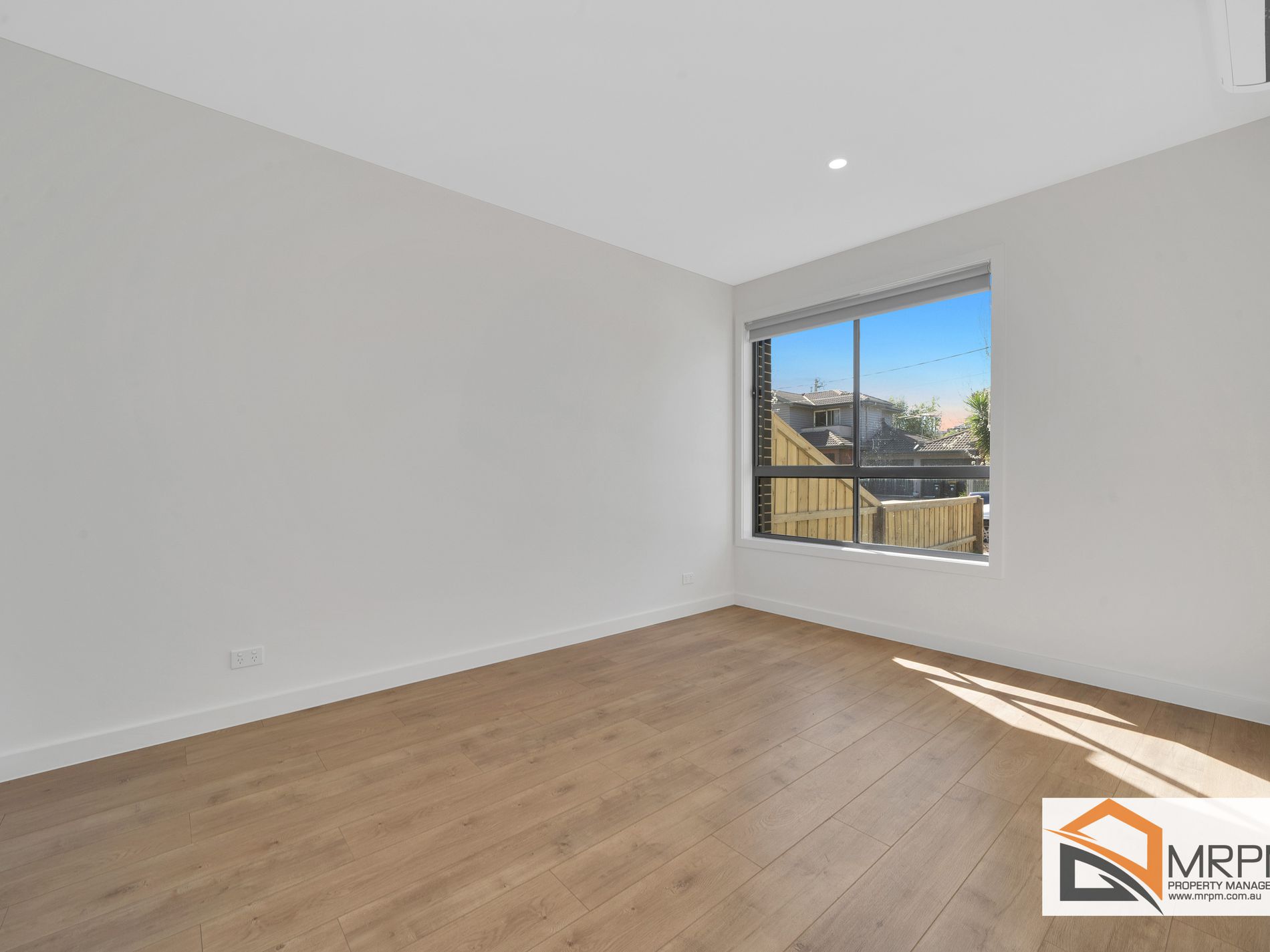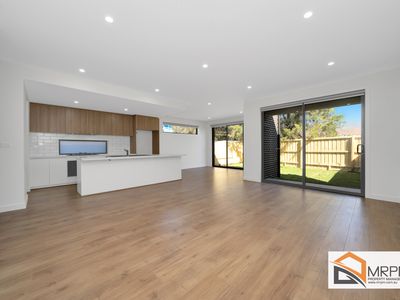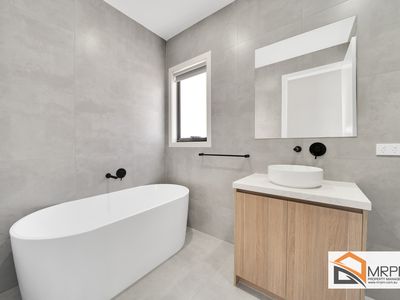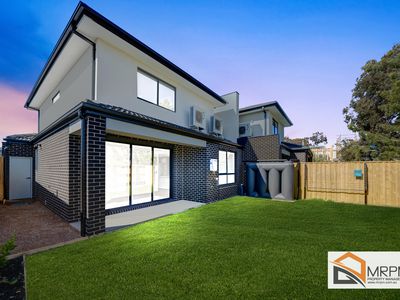This brand new residence is sprawled over 2 levels features timber floors throughout , there are no carpets so easy to keep clean!
As you enter there is a generous second bedroom with split system air cond , WIR and en-suite bathroom with a huge shower.
The open plan living area is zoned with the dining area and the living area with split system opens onto a secure good sized grassed back yard .
The kitchen is well appointed with a WIR pantry, stone bench top , Technika appliances with 5 burner gas cook top , oven & dishwasher.
There is a seperate fully fitted laundry with loads of cupboard space , additional storage under the stair case and a powder room.
As you make your way up the timber staircase with glass inserts you are met with a landing that would be an ideal study area.
There is a vogue bathroom with floor to ceiling tiling with a bathtub and huge shower to service bedrooms 3 & 4, both are generous in size and have split system air cond units , Bed 3 with a WIR and Bed with BIrs .
There is a remote control lock up garage for 1 car with internal access and room for another car off street ,
Each of the 4 bedrooms have a split system air cond unit .
The location speaks for itself a short stroll to local shops, a mere 200 meters from the train station and at the end of the street you have Esslemont Reserve, should enjoy a walk , jog or bike ride. Easy access to the freeway to get to both the City or Airports.
Inspection is by appointment contact Ernie Caputa on 0438 553 451
Features
- Split-System Air Conditioning
- Split-System Heating
- Remote Garage
- Courtyard
- Fully Fenced
- Built-in Wardrobes
- Intercom
- Dishwasher
- Floorboards
- Study




























