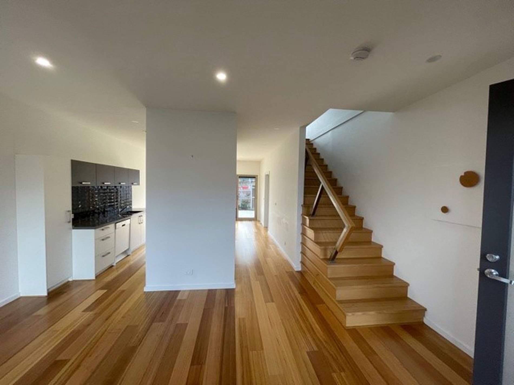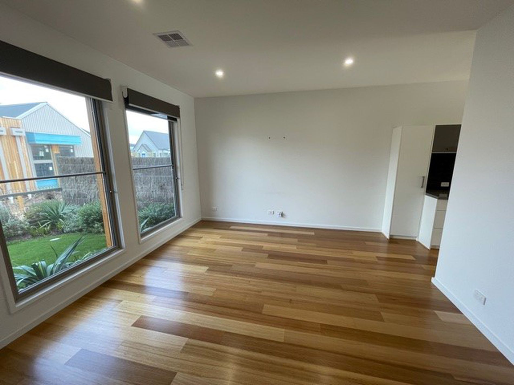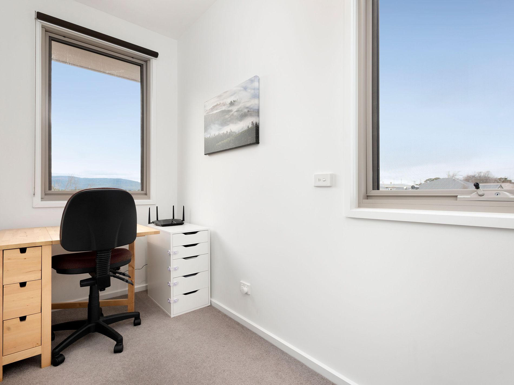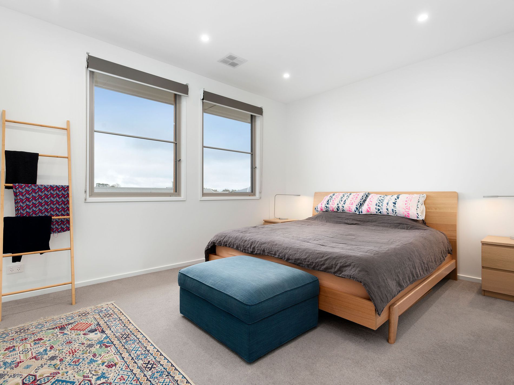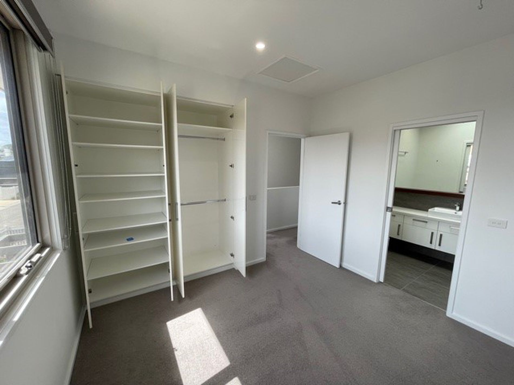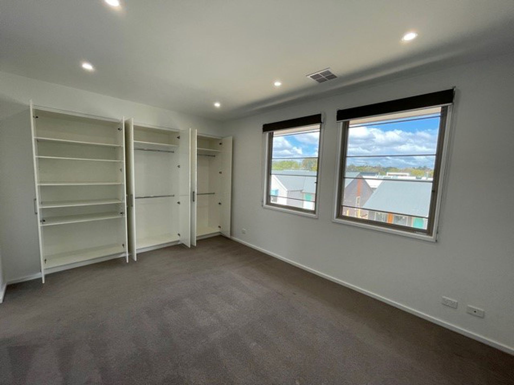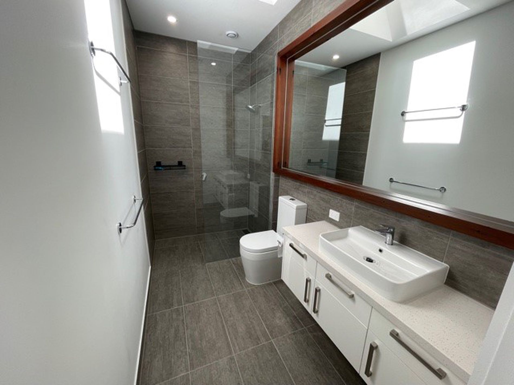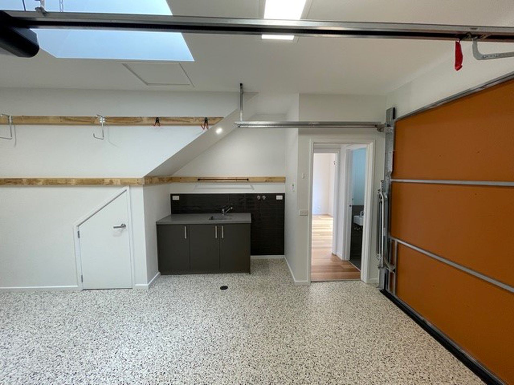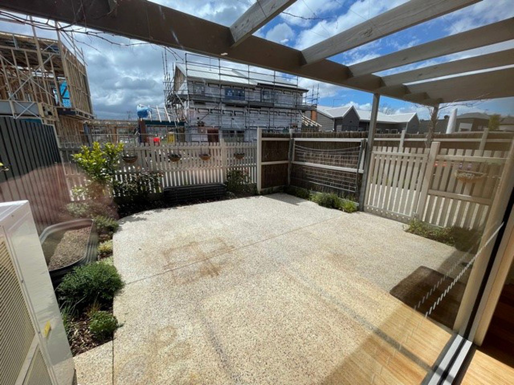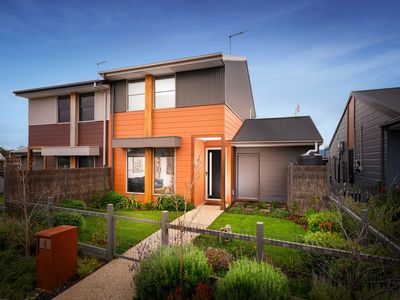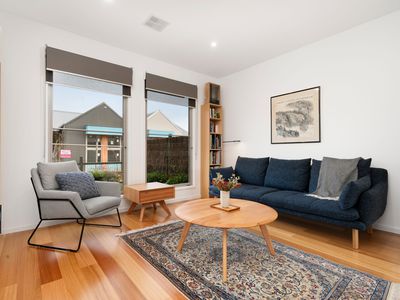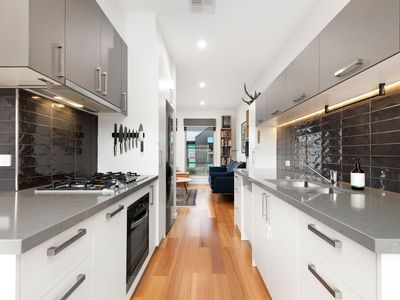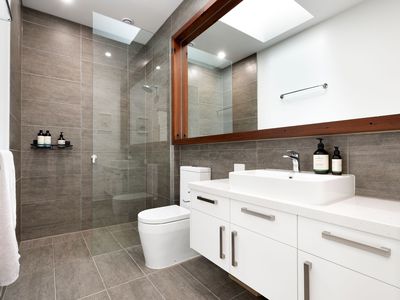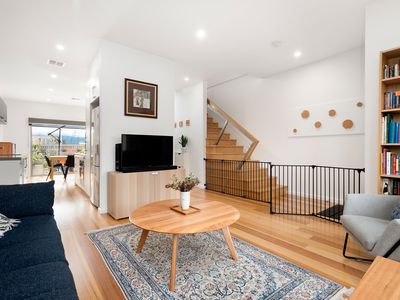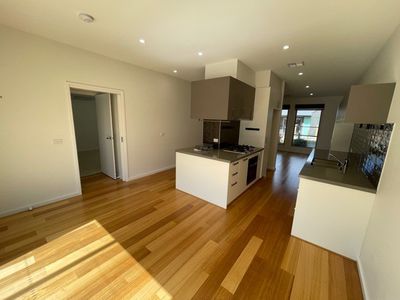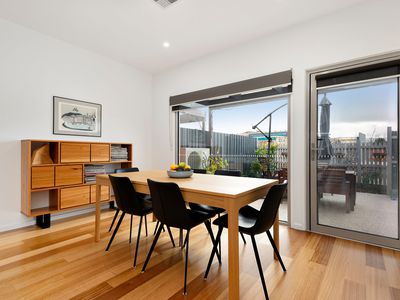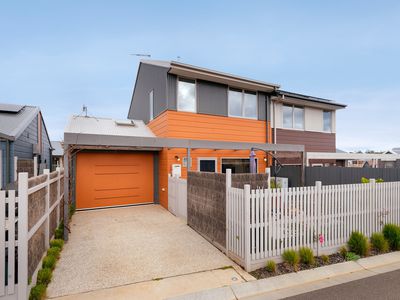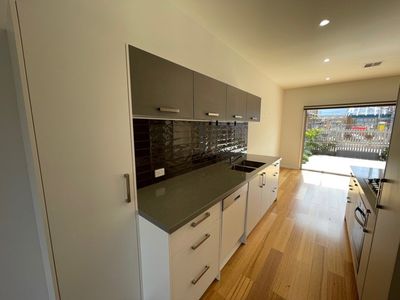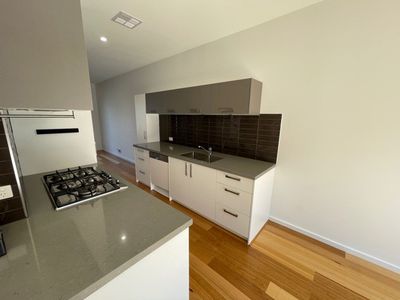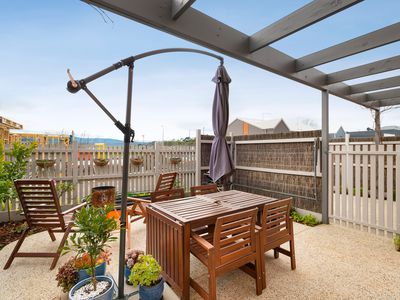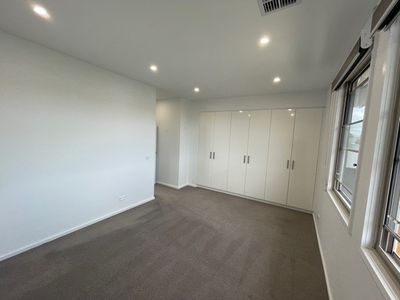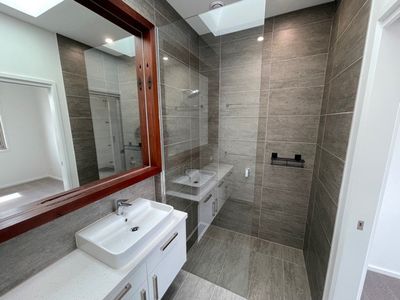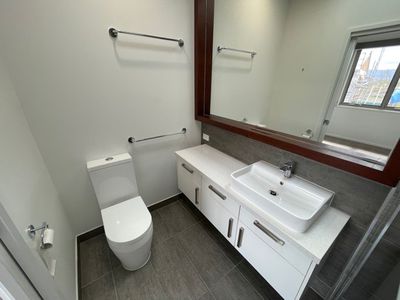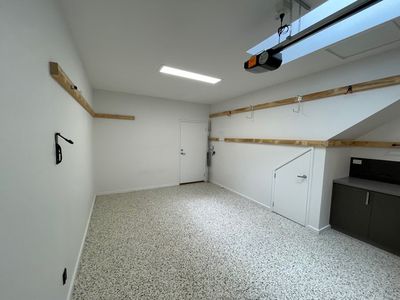Sprawled over 2 levels as you enter you are met with light radiating off the timber floors leading into the generous living area.
The well appointed kitchen is cleverly designed separating both the living and dining areas . It features a 5 gas burner cooktop , Caesar stone benches , plenty of cupboard space , stainless appliances and dishwasher this leads to a formal dining area overlooking and leading into an outdoor paved entertaining area.
There is a separate laundry , powder room and remote control LUG with car accommodation for a second car off street that completes the picture downstairs.
Upstairs we have a generous master bedroom with BIRs and full en-suite with floor to ceiling tiling with huge shower and the second bedroom is a good size with BIRs serviced by its own vogue ensuite bathroom and study nook .
The house also features double glazed windows , ducted heating and refrigerated cooling along with a lush front garden .
Minutes to Bar Ringo locales , Gisborne train station and local primary schools with easy access to the freeway .
Please contact Ernie Caputa on 0438 553 451 to schedule a private inspection
Features
- Air Conditioning
- Ducted Heating
- Outdoor Entertainment Area
- Remote Garage
- Courtyard
- Fully Fenced
- Built-in Wardrobes
- Dishwasher
- Floorboards
- Study
- Water Tank








